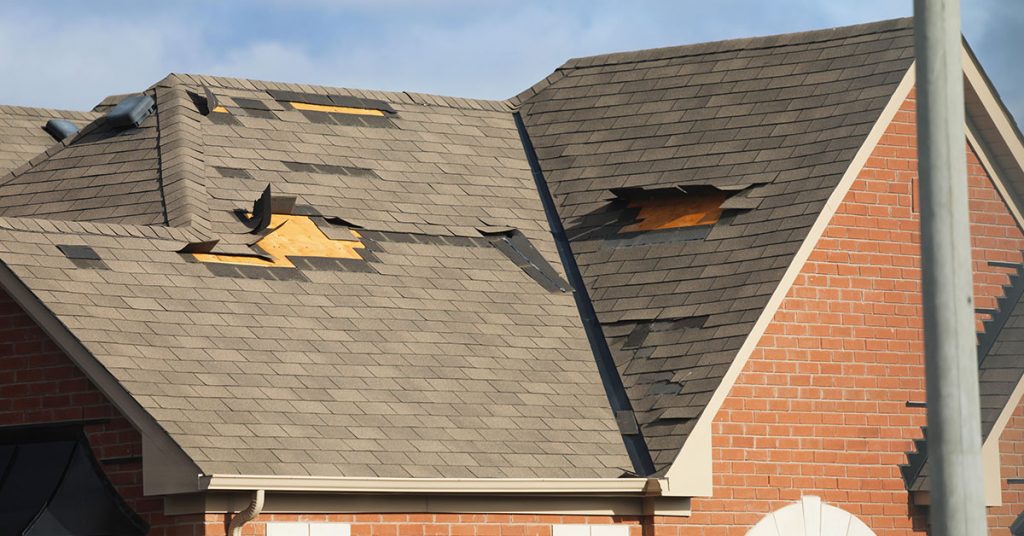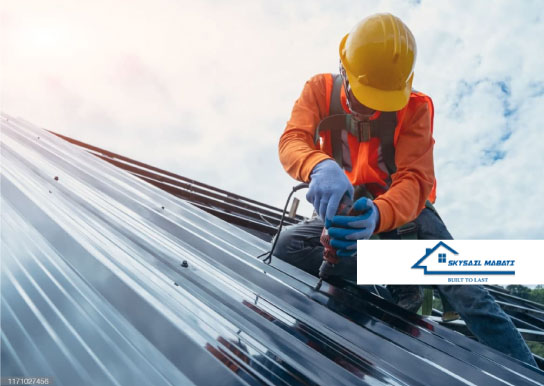With so many considerations to make while constructing a new home, picking the roof poses unique difficulties. Most of the time, the architectural design of your ideal home will determine the type of roof it has.
But ultimately, it’s your fantasy house, so you can change any style you like and add any roof you desire. In order to assist you become familiar with and choose the ideal roof design for your dream home, here is a brief guide to help you decide on those blueprints—and potential revisions.
- Consider Your Area/Location and Climate
Consider your location and the climate there because the main function of a roof is to protect the house from strong winds, rain, snow, and other inclement weather factors. Some roof types are better at withstanding heat and impact than others, while some are better at shedding rain and snow than others.
In areas of the country with severe snowfall or in the storm and typhoon zones, a roof type that appears pretty stunning on paper could not perform. To provide dependable and long-lasting protection, your choice should be in line with the requirements of your climate.
- Set a Budget
Of course, any significant project must include a budget. Similar to climate, costs vary from region to region and rely on factors such as roof size (square footage), slope, housing design, location, local building codes, and the quantity of skylights, dormers, chimneys, and suitable materials.
- Determine the Other Needs Your Roof Will Provide
What other plans do you have for your roof? Will you utilize it for storage (attic) or additional living space (loft sleeping area)? Along with aesthetics and price, do you also want durability and energy efficiency? The style of roof you choose for your ideal home will ultimately depend on your demands, as you define them.
- Roof Shape Pros and Cons
Here are the traditional roof shapes/combinations most commonly used in today’s homes – with their advantages and disadvantages.
Gable
The gable roof is one of the most common in Kenya and the normal option in chilly and wet regions due to its inverted, or upside down, “V” shape. The Craftsman, Contemporary, Colonial, and Tudor architectural styles, as well as others, can all be incorporated into a gable roof due to its variable pitches, or slopes.
Dormers, which may be constructed with a gable roof or a flat roof known as a shed style, are frequently inserted into gable roofs.
The gable roof is one of the most common in the United States and the normal option in chilly and wet regions due to its inverted, or upside down, “V” shape. The Craftsman, Contemporary, Colonial, and Tudor architectural styles, as well as others, can all be incorporated into a gable roof due to its variable pitches, or slopes.
Dormers, which may be constructed with a gable roof or a flat roof known as a shed style, are frequently inserted into gable roofs.
Hip
A hip roof is suitable for both high-wind and snowy environments since it is more stable than a gable roof. It features slopes on all four of its sides, which are typically equal in length and join to form a ridge at the summit. A hip roof is stronger and more long-lasting since it has an inward slope on all four sides. And depending on the slope, a hip roof can have a variety of appearances, from the shallow, low-slung look of the Prairie and traditional California Ranch designs to the steeply pitched, regal look of many transitional Ranch types. Hip roofs can provide plenty of ventilation as well as room for attics or vaulted ceilings.
The half hip roof and the Dutch gable roof are two hip roof varieties. In essence, a half hip roof is a gable roof with the tops of the gables on each end trimmed to resemble hips. It’s possible to think of a Dutch gable roof as the opposite: the top resembles a gable while the bottom resembles a hip roof. Pictures of each are shown below.
Hip roofs cost extra to construct because more materials are needed for their intricate design. If a roofing system is not erected properly, the increased “seams” of the hips and ridges may make it simpler for water to seep in and cause leaks.




